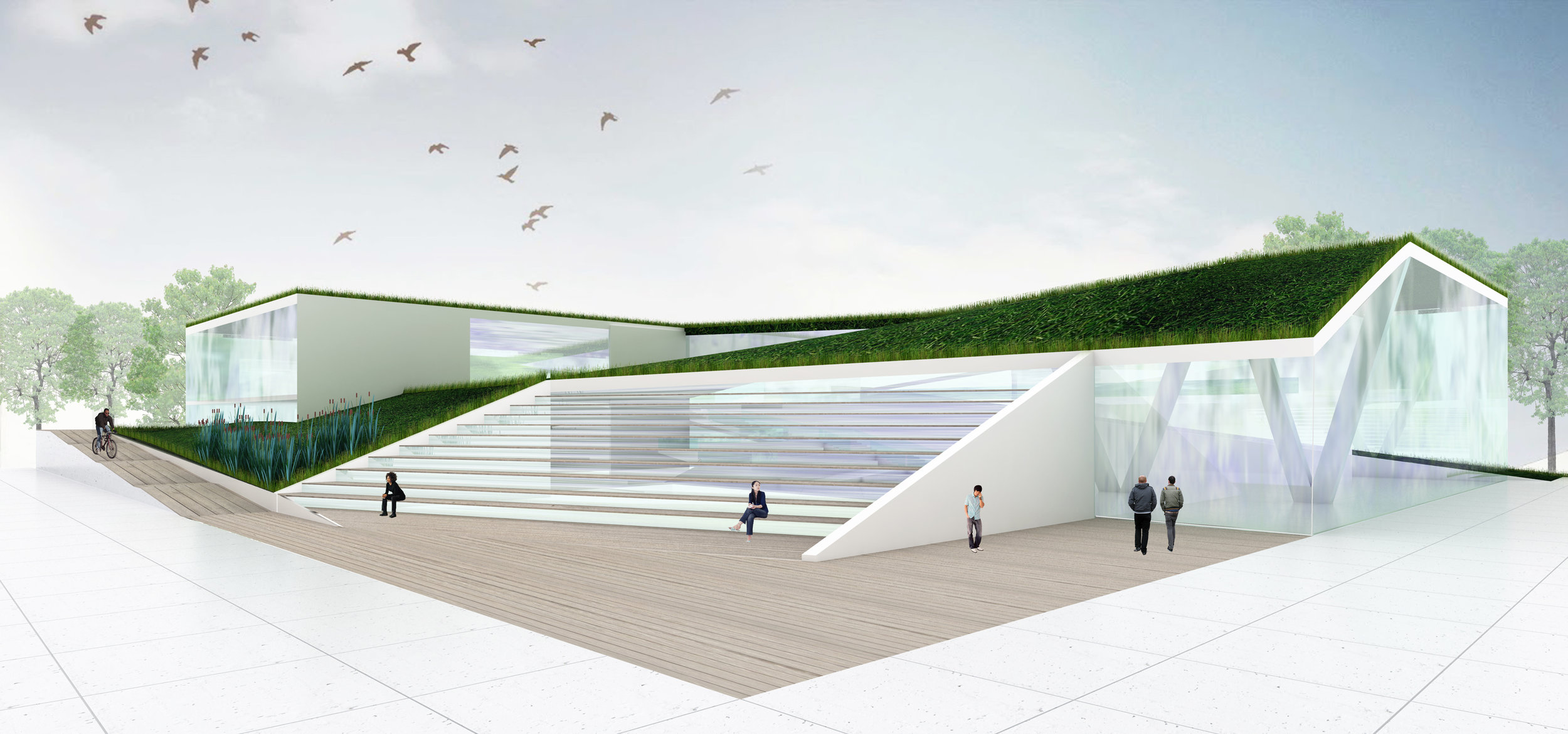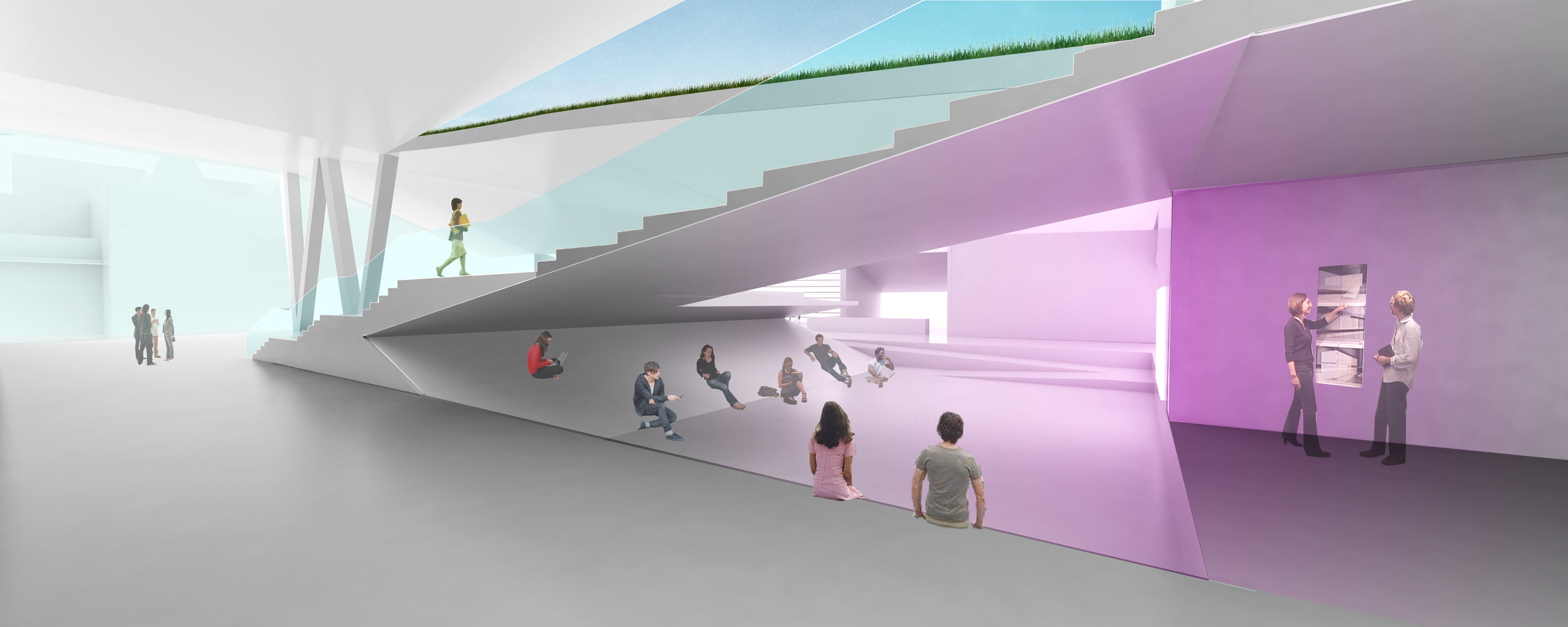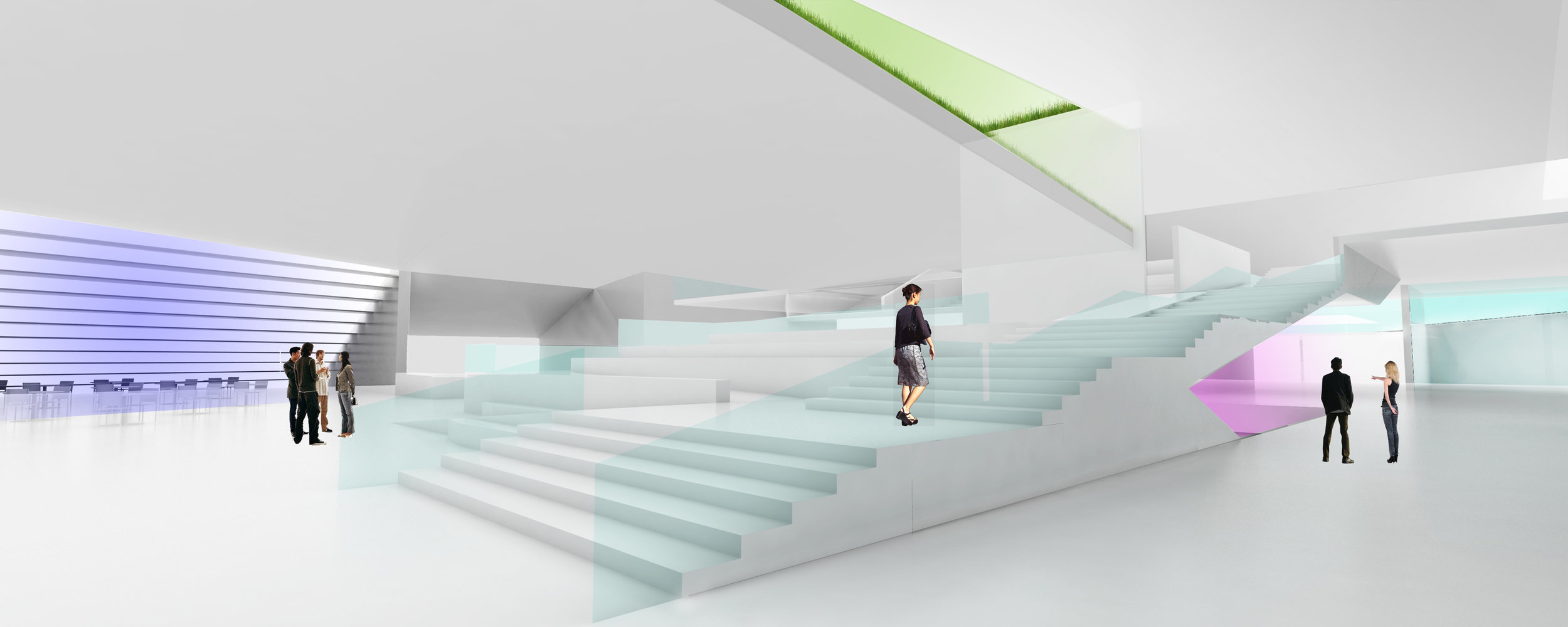PERIPHERAL SHIFT
2011
Steedman Design Competition
Sam Fox School of Design and Visual Arts, Washington University
St. Louis, MO
As categorical distinctions between design disciplines are blurred, the space of their overlap at the fringe becomes the zone of highest productivity - a site for collaboration and creative emergence. Peripheral Shift proposes a new graduate art, architecture, and design building shaped by this concept: productive collaboration occurs in the peripheral, unfocused realm of the academic institution, where disciplines intermingle, ideas are exchanged, and inspiration occurs.
Juhani Pallasmaa wrote, “Focused vision makes us mere outside observers; peripheral perception transforms retinal images into a spatial and bodily involvement and encourages participation.” Peripheral Shift presents a spatial arrangement constructed around peripheral views and adjacencies - creating multiple lines of perspective from a single vantage point through a continuously bifurcating volume of space.
This building proposal fosters the peripheral space as the most dynamic space for creation and interdisciplinary collaboration. The site strategy pulls from the natural sloping topography of the site, lifting the ground plane to insert interlocking interior volumes. The form is then deformed by pushing down the southeast corner to create an outdoor amphitheater space in the heart of the Sam Fox campus. A continuous ramping pathway wraps the building, acknowledging multiple directions of approach. Shaped as an extension of the landscape, the building fully engages with its natural environment. Interior/exterior distinctions are shifted.
The program is distinguished between focused – the dedicated spaces for classrooms, studios, labs and offices – and unfocused – flexible area for exhibition, collaboration and ‘haptic’ interaction, as well as a close adjacency and intermingling with the outdoor environment. By interlocking the focused and unfocused zones, the peripheral becomes ubiquitous throughout the building, activating the interior and exterior as a continuous site for collaborative blurring.





